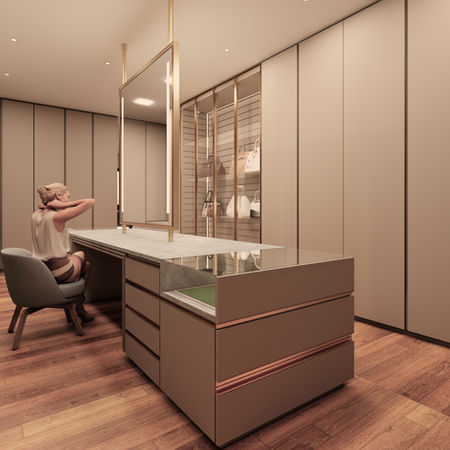WORKS/ House at Tamarind
In Collaboration with WEYA Architects
Set along the quiet residential stretch of Tamarind Road, this redeveloped semi-detached house in Singapore now spans five levels with the addition of a basement and attic. Led by WEYA Architects, the architectural transformation restructured the home’s flow and spatial potential, while our team was engaged to craft interiors that feel calm, grounded, and quietly refined.
At the basement, an entertainment lounge introduces a palette of natural stone, warm timber, and soft furnishings. The kitchen island in veined marble acts as a gathering anchor, while recessed lighting and restrained detailing create a serene backdrop for daily living.
Upstairs, timber-lined ceilings define the dining and living spaces, where natural light filters through double-height volumes and clerestory glazing. Custom joinery and furniture pieces echo a contemporary Asian sensibility—subtle, tactile, and enduring.
The bedrooms continue this quiet language, with soft panels, integrated lighting, and concealed storage creating restful retreats. Across every level, the interiors prioritize light, flow, and material simplicity—supporting the rhythms of family life without excess.






















